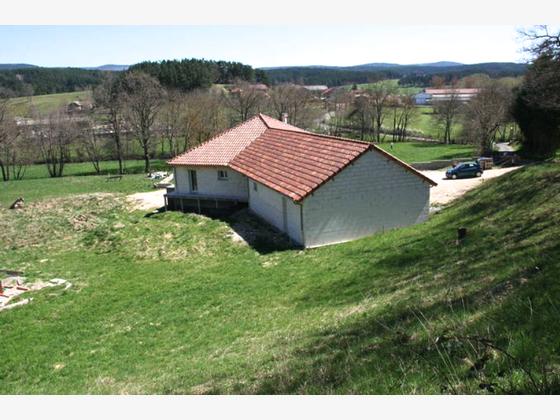Between individuals Saint-Léger-du-Malzieu, France,48140
House 150 m² to finish, built in 40 cm cellular concrete on a full basement.
The house is located 300 m from the village with a newly paved access, the property is surrounded by trees and meadows that are not buildable, protected from the wind, quiet and discretion assured for nature lovers or animals.
1 rear terrace of 8mx3m with view on 6.600 m² of land
1 covered terrace at the entrance of 10x2m.
Traditional roof with exposed center punch.
PVC joinery 71mm DV,
At 45° adjoining the house, 2 large garages not separated 100m2 with 2 sectional doors insulated and motorized.
Possibility to make an attic.
1 service door at the back giving access to a chalet 18 m² on the ground.
The property is almost totally enclosed, the material to finish is in the basement, as all the electrical material (wires, sheaths, switches, sockets, boxes, remote switches, a built-in electrical panel with 20 circuit breakers and 4 ID, also stored the sheathed PER pipes for hot and cold water, as well as all the necessary taps, bronze manifolds, cartridge filter).
The basement is divided into 3 parts, one of which is dedicated to the boiler room
with a room for a pellet silo (feeding system by truck planned).
A 3500l tank for rainwater recovery with a filter on a riser is installed.
All amenities
(pharmacy, post office, bank, stores, restaurants, doctors, dentists, hospital) are in Malzieu, located 4 km away and known for its well restored medieval citadel and its gastronomy).
This construction to BBC standards is very ecological, due to its high design that will require little heating, water and electricity.
Suitable for liberal professions, craft businesses, lots of space.

