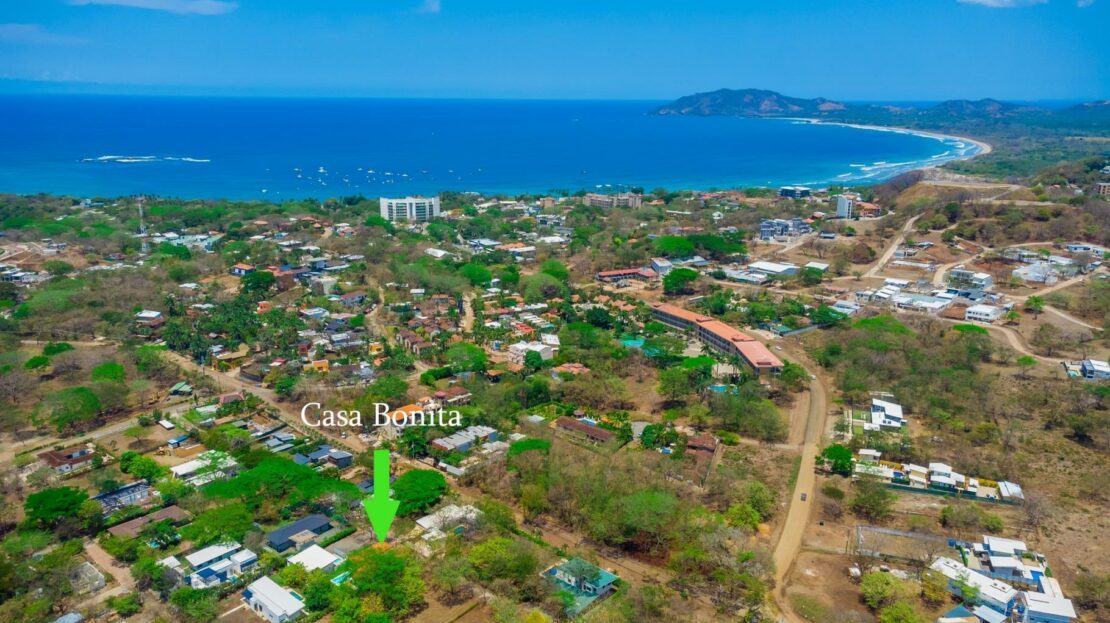Overview
- Updated On:
- April 29, 2023
- 3 Chambres
- 2 Salles de bain
- Garages
- 224 m2 Taille
- Year Built:
Rooms and bathrooms:
– 2 bedrooms with king size bed + closets with LED lighting, shared bathroom
-1 Master suite with King size bed + dressing room with LED lighting + bathroom with walk-in shower
Living room:
– Sofa (3 + 2 + corner), suspended TV stand, coffee tables, carpet, 65″ Smart TV + Sonos sound system (sound bar + Sonos surround)
Dining room:
-Round marble table and chairs for 6 people
Kitchen:
-White lacquer imported from Italy + porcelanico worktop
-Appliances (oven, microwave, refrigerator, dishwasher, extractor hood, hotplates)
– Crockery + cutlery + glasses for 12 people + Complete equipment: pans, coffee machine, toaster, etc.
Laundry:
-4 large storage cabinets + LG washing machine + dryer
Separate toilet
Outside
-Salt pool 8x4m
-Garden with trees, fully fenced + plant fence
-6 lounge chairs + Lounge area and coffee table (Kettal) + 8 person dining table + 8 chairs (Kettal) + Stainless steel BBQ
The most
-Watering system
-Art paintings in all rooms (imported)
-Indirect lighting and design wall lamps (imported from Italy)
-All furniture imported from Italy and France (Ligne Roset, Roche-Bobois)
-A / C (Trane) Wi-Fi connected
– Electric blinds on every window
-ADT alarm system
-Covered garage
– Water tank 2500 liters + pump
-Clay tile roofing
-Roof fully insulated (rock wool)
-10 minute walk to the beach and restaurants
-Served by school buses


